
The Bridges at Gilbert is one of the newest master-planned communities in Gilbert, Arizona. Located off Higley between Queen Creek and Ocotillo Roads, there are now 10 builders offering new construction homes in The Bridges. This neighborhood features 480 acres with a gorgeous waterfall entrance, walking trails and paths, sport courts, ramadas, wide open green spaces, mountain views, community waterways, splash pad, playground areas and a fabulous location in Southeast Gilbert. Access to the 202 freeway is not far away and many local conveniences are also nearby such as San Tan Village, Costco, Gilbert ER, and Phoenix-Mesa Gateway Airport as well as San Tan Mountain Regional Park. Home prices in The Bridges start around $249,990 (Lennar Discovery Series, 1800 square feet) and they go all the way up to the high $500,000’s (David Weekley Lake Park and Meritage Lakeview)
New home builders in The Bridges at Gilbert include Ashton Woods, David Weekley, Gehan Homes, Lennar, Maracay, Meritage, Pulte, Shea Homes, Taylor Morrison, and Woodside Homes. Information on each builder, including prices and available plans are presented in detail below. If you see a home or a builder that interests you, then please don’t hesitate to contact Keely Semon and she will be happy to provide you with pricing and availability as well as set up a showing of the model homes. There are also many builders with quick move-in homes available, so if you are looking for a new home in The Bridges at Gilbert, but you don’t want to wait out the building process, then I would be happy to help you identify a quick move-in or resale home at The Bridges that suits your needs and price point.
The link below provides a current list of homes for sale on the MLS in The Bridges at Gilbert, if you see a property that interests you, please contact Keely Semon for detailed information or to schedule a showing.
Bridges Homes for Sale December 7 2015
*updated December 7, 2015
Homes Sold in Bridges at Gilbert November 2015
*updated November 4, 2015

Ashton Woods is offering homes in 2 communities at The Bridges, Brookside and Reflections. Limited availability. There are 6 floorplans to choose from in Brookside on home sites that are approximately 45×110 (4950 sq ft). Plans range from 1482 for around $240,990 to over 3308 square feet for just over $300,990. There are 3 single story plans and 3 two story plans available in Brookside. There is 1 quick move-in home available in Brookside, estimated completion date is March 2016, currently priced around $376K. Contact Keely Semon at 480.220.1321 for further details.

Reflections by Ashton Woods offers 5 different floorplans on slightly larger home sites that measure approximately 55×120 (6600 sq ft). The smallest home in Reflections is 2036 square feet and the largest home available is 3869 square feet . There are 3 single story plans and 2 two story plans in Reflections. There is currently 1 quick move-in home in Reflections priced around $378K with an estimated move-in date of February 2016. Contact Keely Semon at 480.220.1321 for further details.

David Weekley Homes is building in Lake Park at The Bridges and there are 7 single story plans to choose from. Each single story plan offered in Lake Park also boasts an optional basement addition. Homes range in size from 3126 square feet up to 5146 square feet with the basement addition. Base prices start at $494,990 for the smallest single story plan. There is also a quick move-in home available in Lake Park, so please contact Keely at 480.220.1321 if you are interested in scheduling a private tour today.

Gehan Homes is offering 6 new plans at Palazzo at The Bridges. Gehan Homes boast of their many included features, attention to detail and their energy-saving construction (mean HERS Scores of 64). Homes range in size from 2397 square feet and go up to 4312 square feet and base prices start at $381,004 and go up from there to $427,990 base price. There are 3 single story floorplans and 3 two story plans available in Palazzo. There are currently several quick move-in homes available in Palazzo at The Bridges. Please contact Keely at 480.220.1321 for details.

Lennar is building 2 of their collections at The Bridges at Gilbert, including their Discovery series and Horizon series. Lennar’s trademark is the “Everything’s Included” floorplans. They are offering 5 plans in their Discovery series, including a NextGen, “the home within a home,” plan which features a guest suite that boasts separate living area, kitchenette, laundry, bedroom and bathroom. These homes range in size from 1800 to 2903 square feet and base prices range from $259,490 to $319,990. The Horizon series offers a total of 6 floorplans, 2 of them are NextGen plans. The homes in this series are 2207 to 3430 square feet and go for $274,990 up to $339,990 base prices. There are currently a few quick move-in homes available in both series offered by Lennar at The Bridges. Contact Keely Semon for more information on prices and availability, or to schedule a tour of the model homes.

Maracay Homes is building in Arch Crossing at The Bridges and offering 5 floorplans from their new Arizona Living Insignia Collection. Homes offered range from 2063 to 3769 square feet, with both single and two story plans available. Base home prices range from $283,000 to $341,000 before options. The huge draw to Maracay Homes for many buyers is their FlexDesign floorplans which offer a high level of customization and many choices for buyers looking to put their special stamp on their new home. Maracay Homes has several quick move-in homes available at Arch Crossing, so don’t wait, contact Keely Semon today to schedule a tour and make your dreams a reality!
Maracay also built homes in Trestle Place at The Bridges, however those lots are all completely sold out! Models included the Marigold, Sage, Verbena, Cholla, and Sunflower. Their most popular plan sold was the Cholla, a single level home built with 2909 square feet in The Bridges.

Meritage Homes is building in 2 communities at The Bridges called Edgewater at Bridges North and Lakeview. There are 13 plans offered in Edgewater ranging in size from 2278 to 4762 square feet, with both single level and two story plans available, with 2, 3 and 4 car garages per plan. Prices in Edgewater start at $314,990 and go all the way up to $459,990. Meritage prides themselves on their energy efficient features which often translate into money saving features. There are currently 6 quick move-in homes available in Edgewater at Bridges North by Meritage. Call Keely Semon at 480.220.1321 for more details.
Meritage is also building in Lakeview at The Bridges North and these homes are much larger in size with the smallest floorplan at 3283 square feet and the largest at 5674 square feet, all plans feature a 3 or 4 car garage. Home prices in this community range from $447,990 up to $563,990. There are a couple of move-in ready homes available in Lakeview, so contact Keely for more information if you are interested in buying one of these gorgeous homes.

Almost completely sold out! Only 1 chance left to own a new build Pulte home in The Bridges for $428,990 for their largest 2-story plan. Pulte built 5 new floorplans at The Bridges and plans range in size from 2373 up to 4368 square feet with 3-5 bedrooms and 2.5-3.5 bathrooms. Pulte built on a total of 48 lots and currently has 1 quick move-in ready home available for purchase, and the rest of the lots are completely sold out. Pulte homes offer their “Life Tested Features” which may include their “Everyday Entry, Life Tested Living Spaces, Oversized Pantry, Owner’s Retreat, and Super Laundry.” These features are designed around the most popular consumer uses and needs for daily living.

Shea Homes is also building 2 new communities at The Bridges at Gilbert, Elements and Retreat. There are 4 two story plans in their Elements series ranging from $244,990 to $265,990, and sizes ranging from 1675 to 2178 square feet. All 4 plans are modeled at The Bridges. There are no quick move-in homes available in Elements.
There are now 7 plans available in the Retreat series with the addition of the Revelation plan with 2055 square feet on a single level. There are now 4 single story plans and 3 two story plans. Homes range in size from 1500 up to 2468 square feet and are priced between $239,990 and $293,990. There are 3 model homes available to walk through in Shea Homes Retreat series at The Bridges. There is 1 quick move-in home available in Retreat with a December completion date. Call Keely at 480.220.1321 for more information today!

Taylor Morrison is building their Landmark Collection of homes at The Bridges and they are offering a total of 6 floorplans. There are 3 single story plans and 3 two story plans available with home sizes ranging from 1779 up to 3659 square feet and prices ranging from $284,990 up to $353,990. Both 2 and 3 car garages are available per plan. There are no quick move-in homes ready for purchase, so if you see a plan that you like, you will be able to select your lot and all of your options to build the home with your personal taste! Please contact Keely for pricing and availability and to set up a home tour.

Woodside Homes is building at The Bridges Legacy Series and there are now 5 plans available priced from $307,990 up to $391,990 for 2478 to 4031 square feet, with 3 to 6 bedrooms and 2.5 to 6 bathrooms available per plan. Woodside offers their “Green by Design” homes with sustainability and energy efficiency in mind which often translates into cost saving features for home owners.
Woodside Homes also built their Premier Series in The Bridges with home sizes ranging from 2107 up to 3207 square feet. If you are interested in learning more about Woodside Homes at The Bridges, then please feel free to contact Keely Semon for more information or to schedule a tour of the model homes and take a peek at what makes these homes special.

Homeowners Association: For additional details on the HOA in the neighborhood, please visit the The Bridges HOA Website
Schools: Homes in The Bridges are part of the Higley Unified School District. There are also many charter and private school options available for families in the area.
Utilities: Homes located in The Bridges enjoy the utilities listed below.
Electricity: Salt River Project, 605.236.8888
Telephone/Cable/Internet: CenturyLink, 800.244.1111 or Cox, 866.961.0027
Natural Gas: Southwest Gas, 877.860.6020
Water/Sewer/Garbage: Town of Gilbert, 480.503.6800
Keely is an experienced, local Realtor serving the areas of Gilbert, Chandler, Queen Creek and the surrounding communities in the East Valley. She would be honored to assist you on your real estate journey and help you to navigate the process of buying and selling AZ Real Estate.

Keely Semon
Gilbert AZ Realtor
United Brokers Group
480.220.1321


















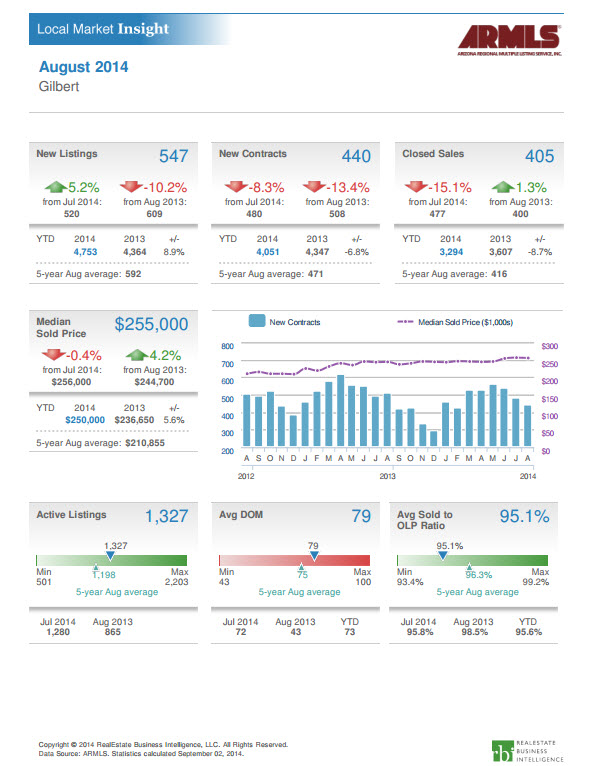
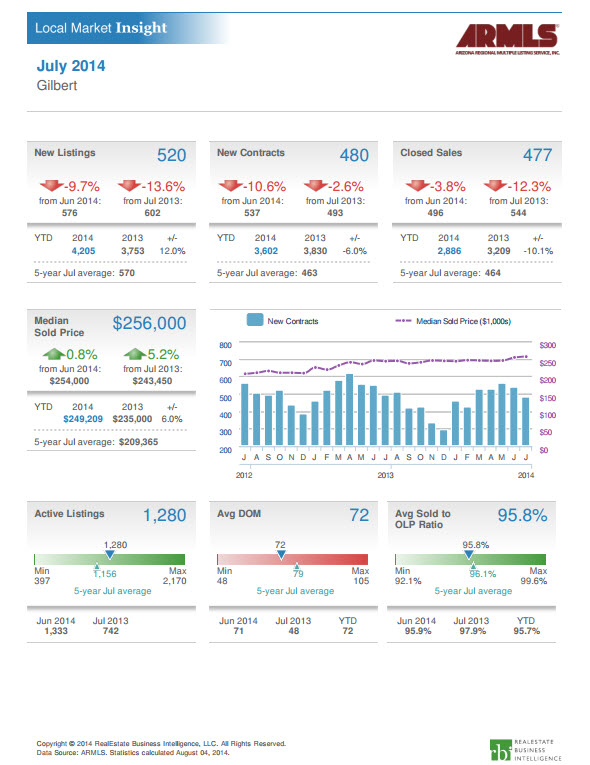
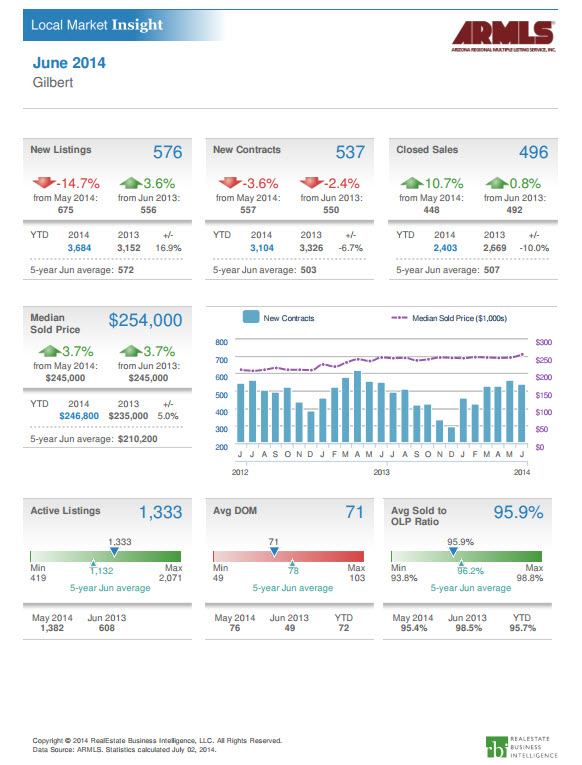
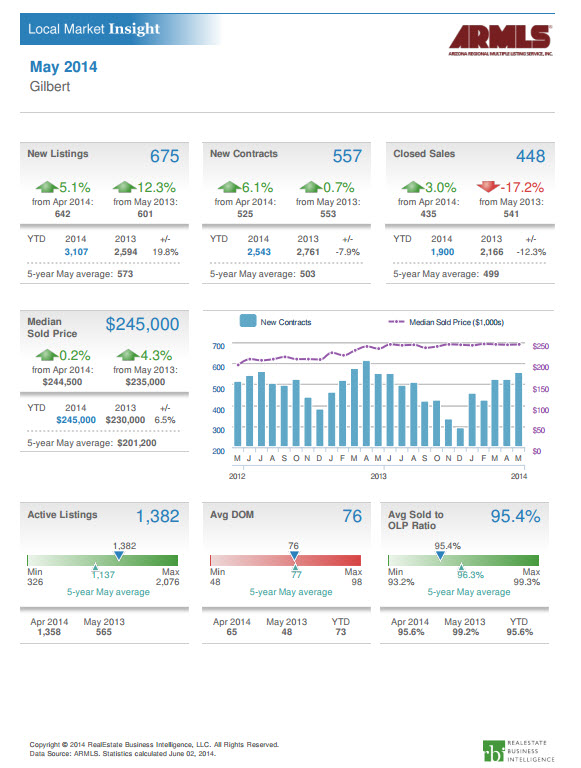
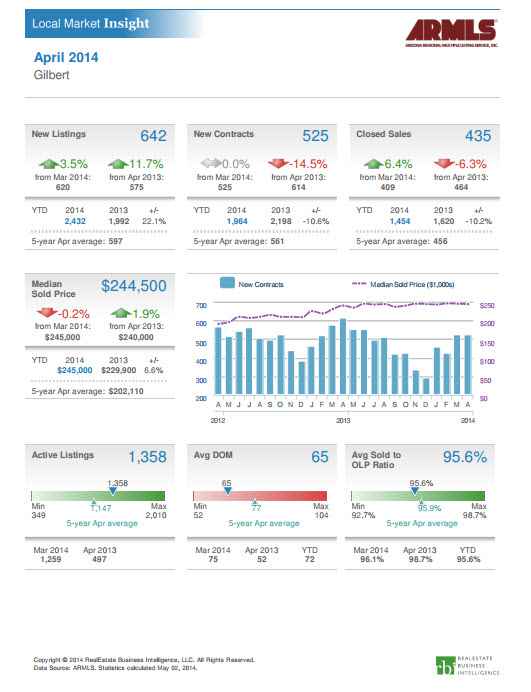
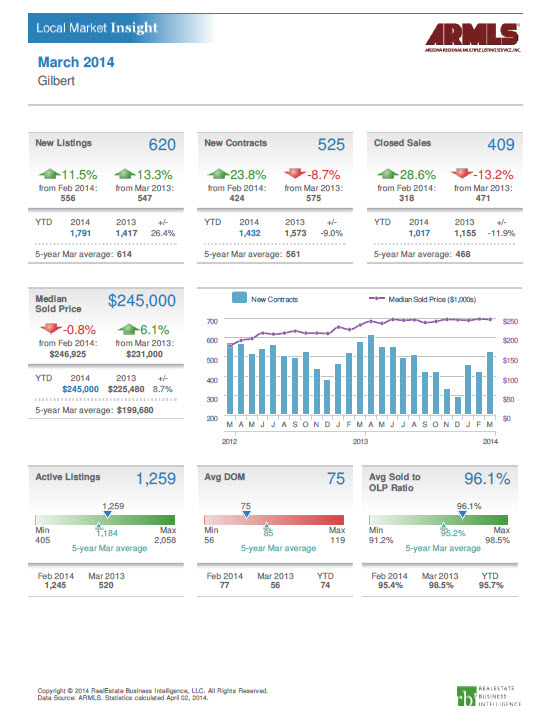
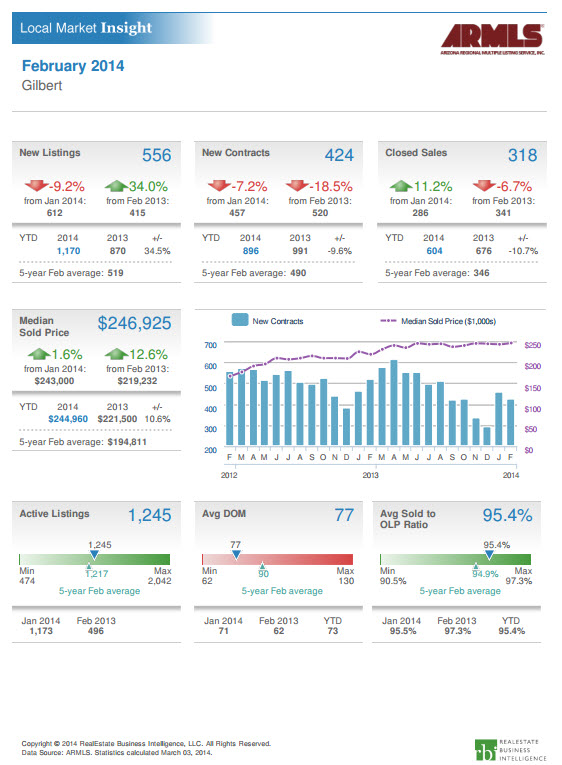
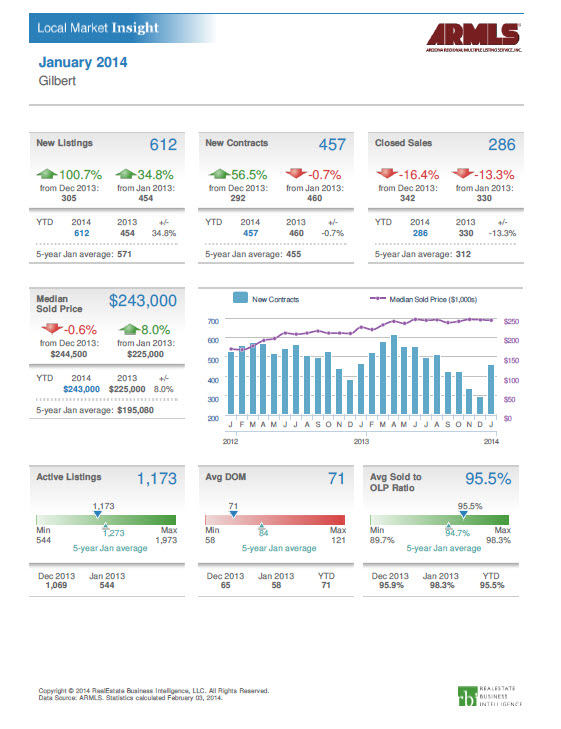













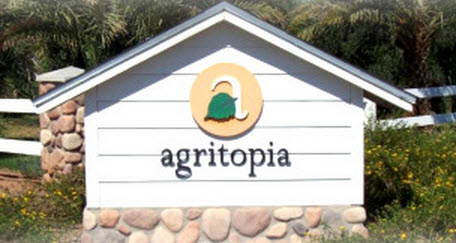







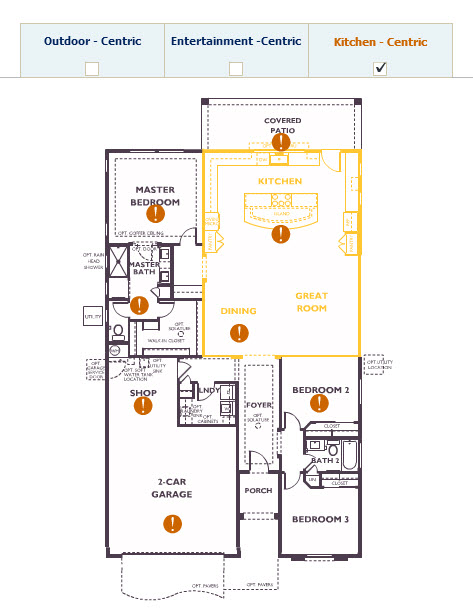

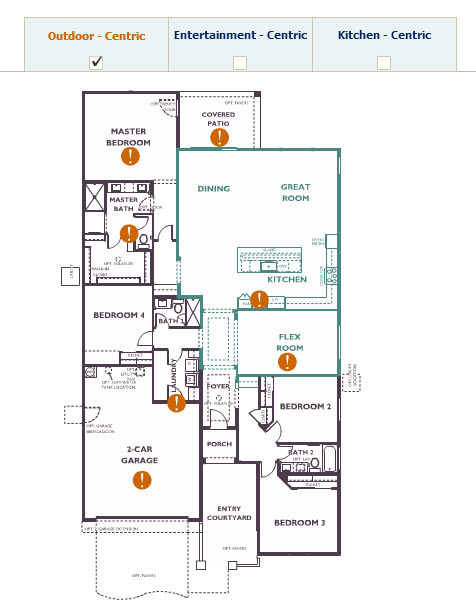








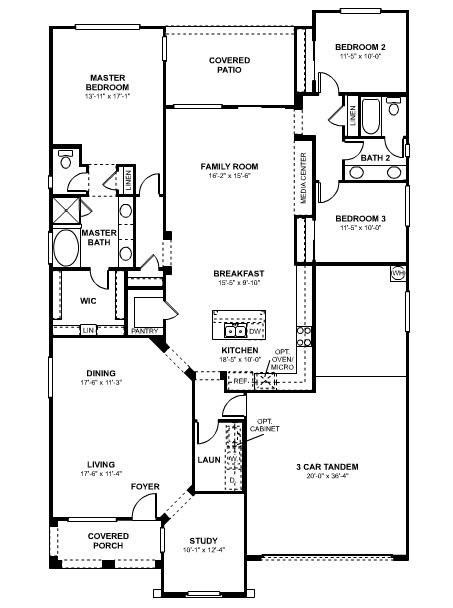
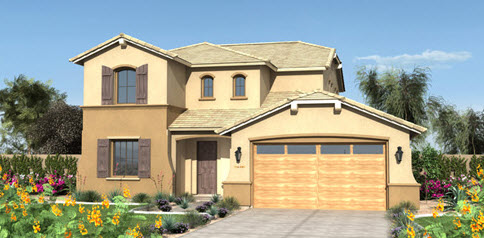



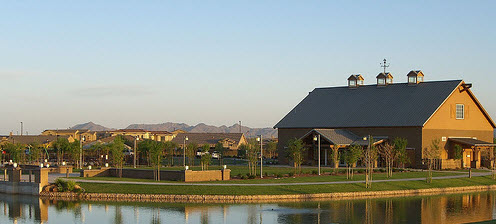
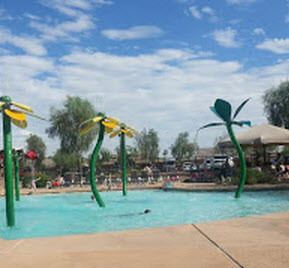



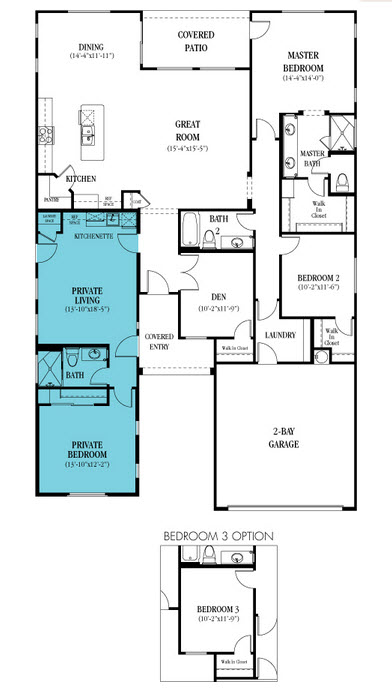








You must be logged in to post a comment.